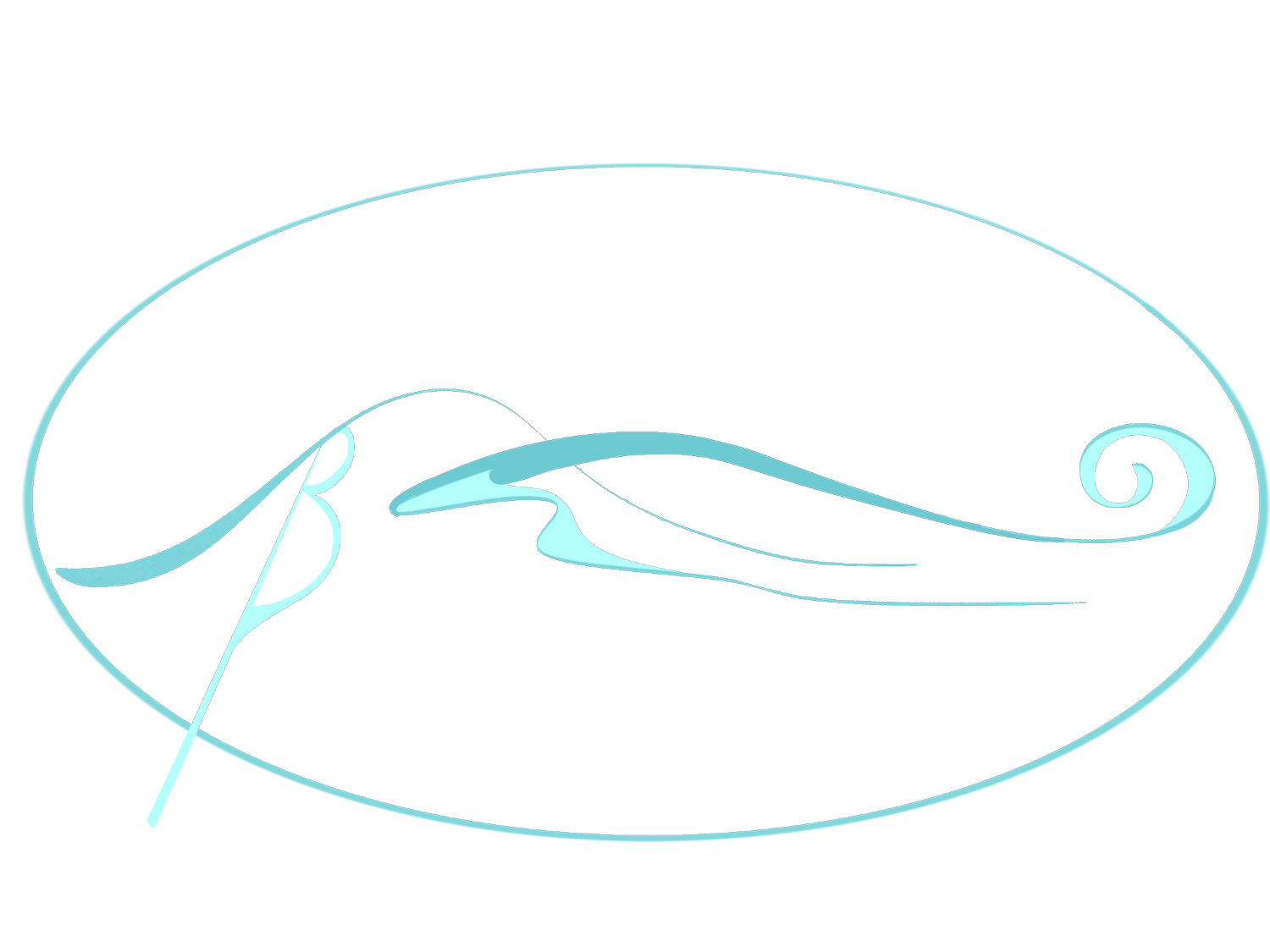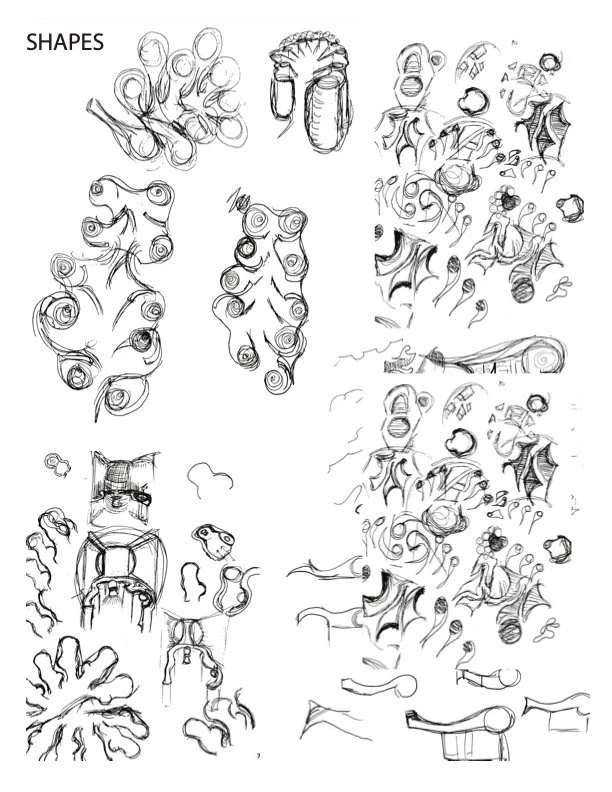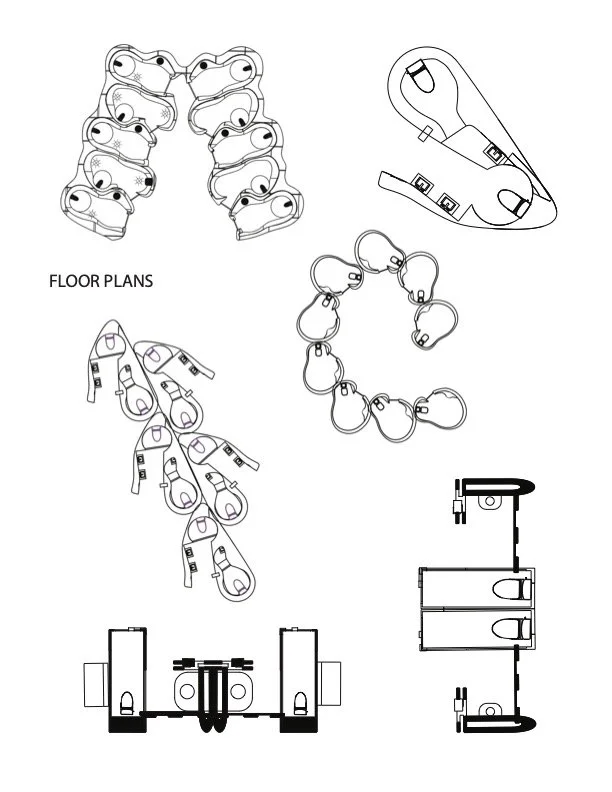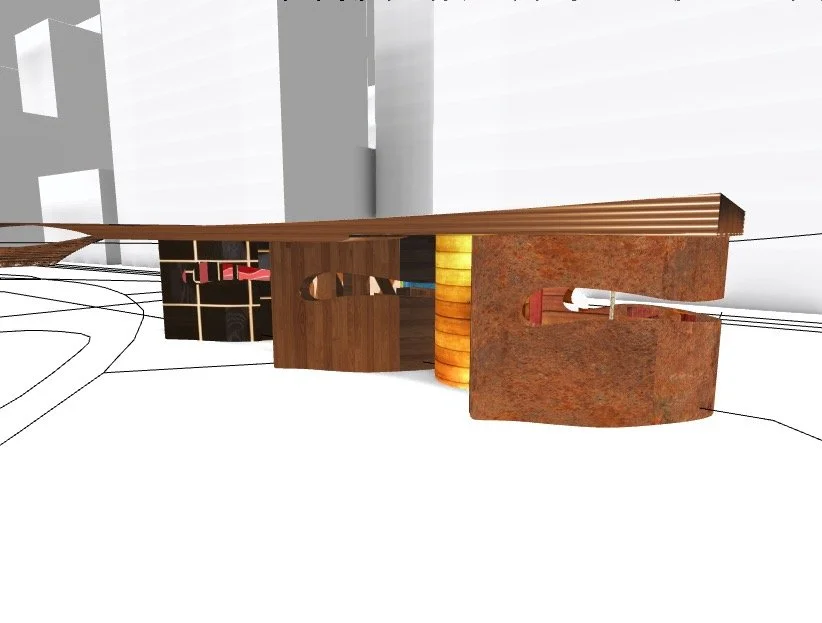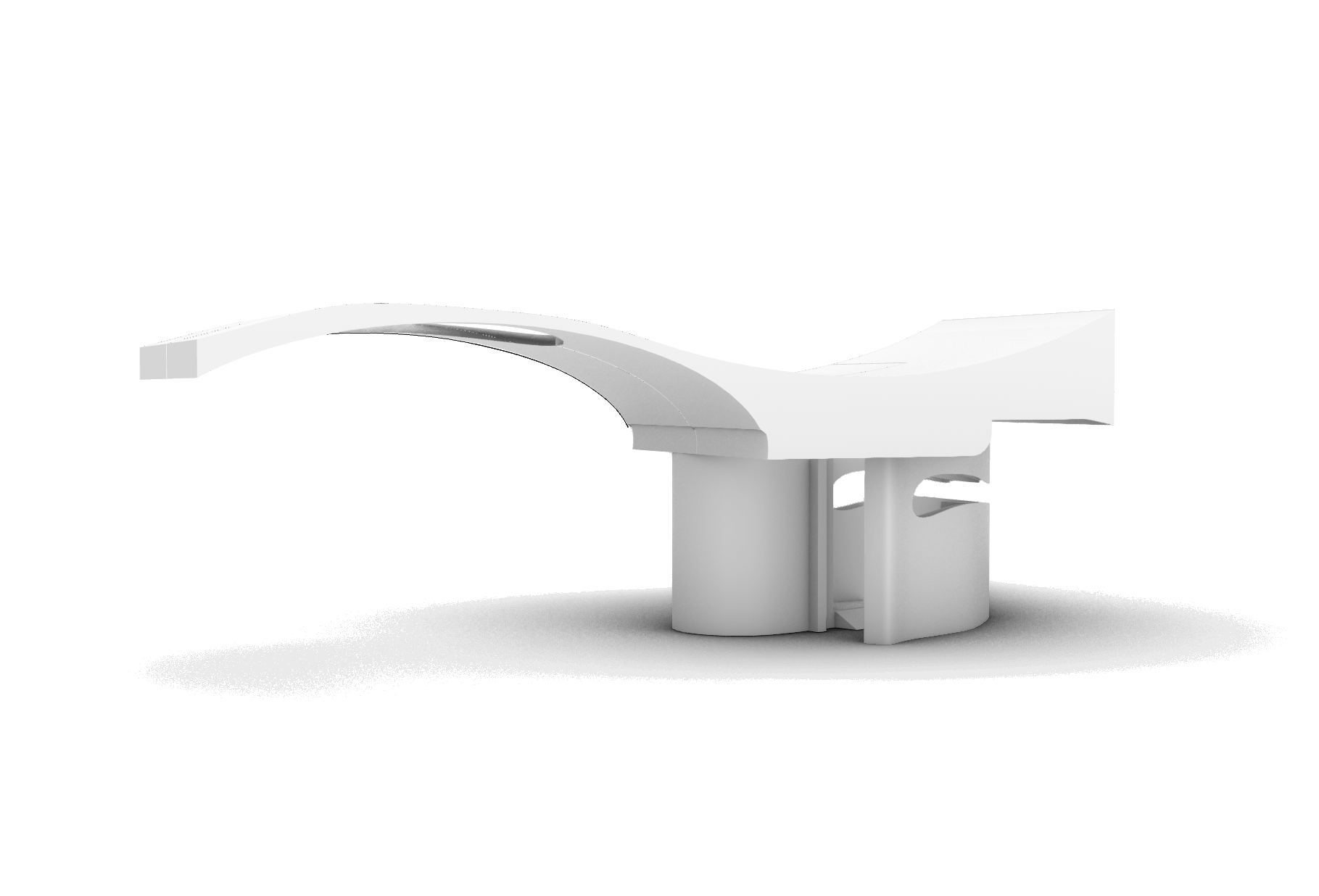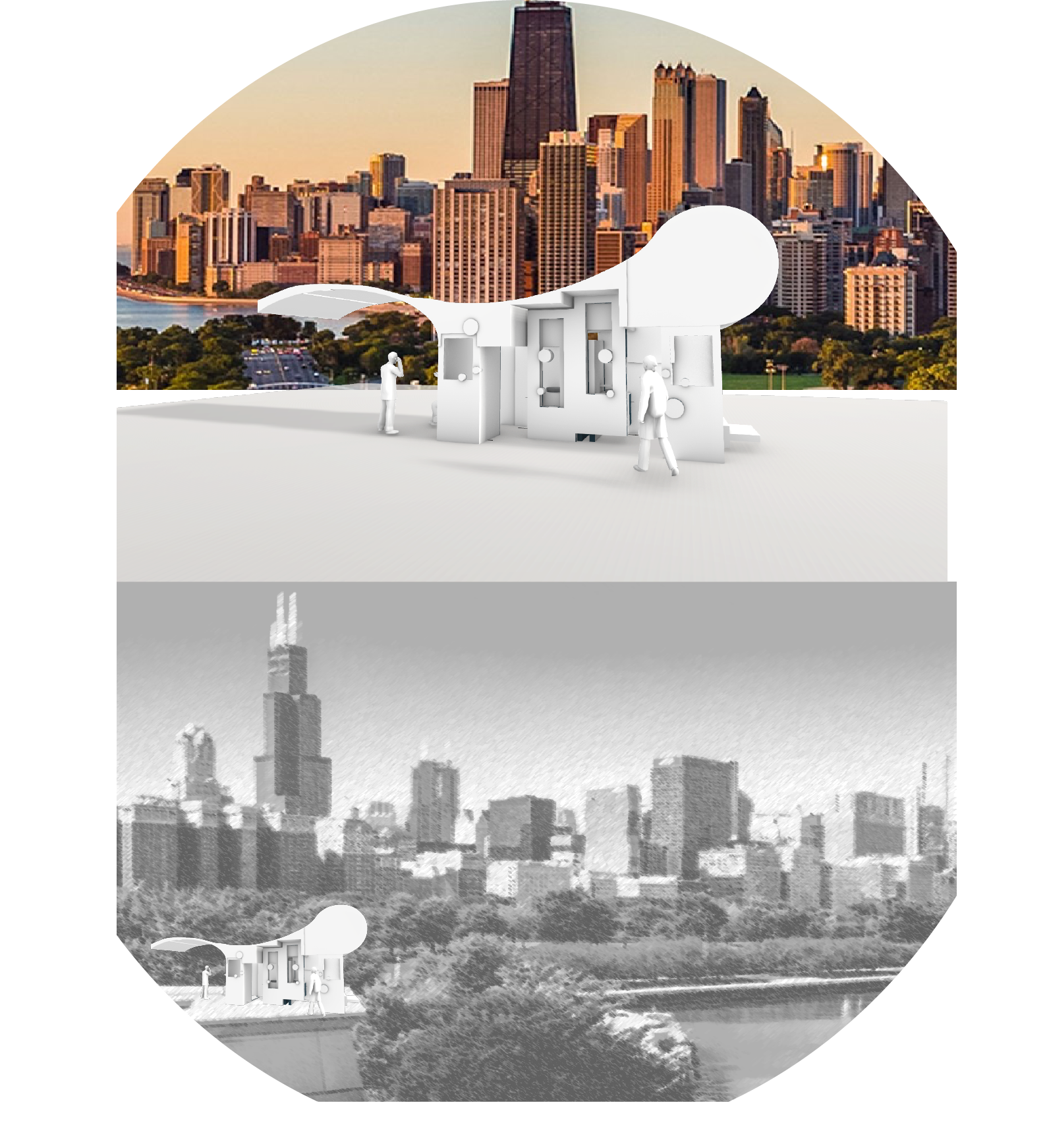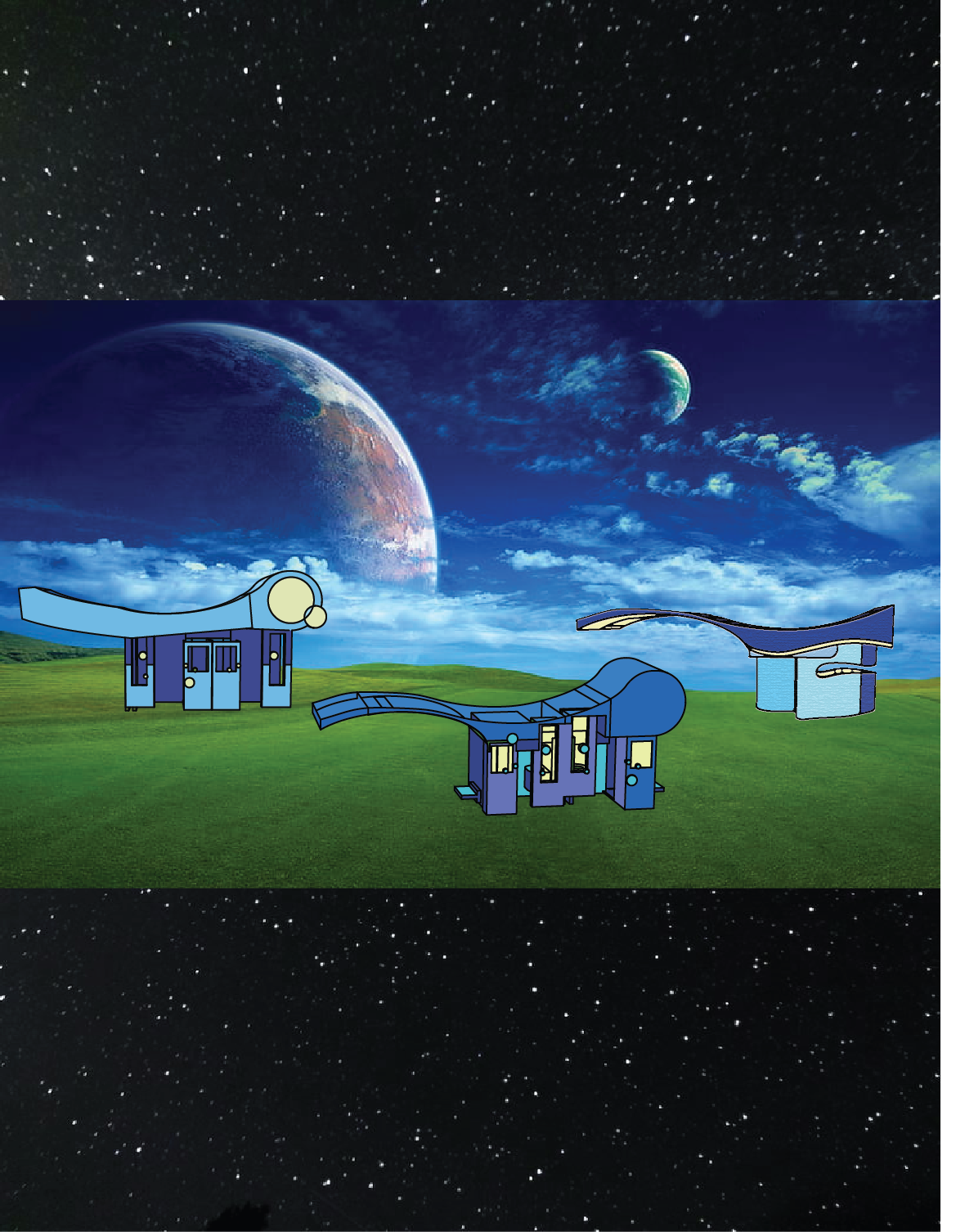This project was created during my time at the School of the Art Institute of Chicago, taking architectural design courses presented a rewarding challenge alongside my broader studio practice.
Comfort Station Designs
In this project, I was tasked with designing a series of public restrooms centered around a space theme. The result is a bold, futuristic concept that reimagines utilitarian design, transforming a traditionally overlooked space into one that is visually engaging, imaginative, and far from ordinary.
Concept Sketches
For these concept sketches, I aimed to create forms that felt organic and pod-like, reflecting a natural, integrated aesthetic. I began by exploring freeform shapes, which gradually evolved into the final floor plans, allowing the architecture to emerge intuitively from the sketches.
Hand Sketching Design
Floor Plans
Restroom Design 1
&
Welcoming
〰️
Modern
& Welcoming 〰️ Modern
This building was designed to create a space that feels both welcoming and visually engaging. The wave-like roof draws inspiration from the movement of cosmic gases, echoing the fluidity of water.
Restroom Design 2
&
Organic
〰️
Playful
& Organic 〰️ Playful
The floor plan balances openness with intimacy, featuring circular stall designs that offer a sense of privacy and gentle enclosure evoking a feeling of comfort and embrace within a larger communal environment
My focus in creating this space was to keep it playful and light, with thoughtful resting areas outside for those waiting.
The roof design was intentionally flexible, whether sloping upward or downward, both versions offer a sense of protection and intimacy, shaping the space to feel both functional and welcoming.
